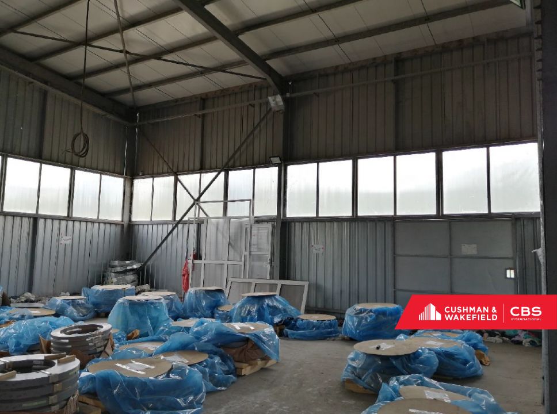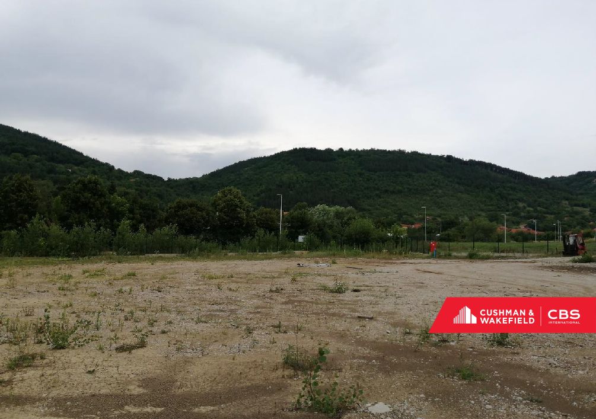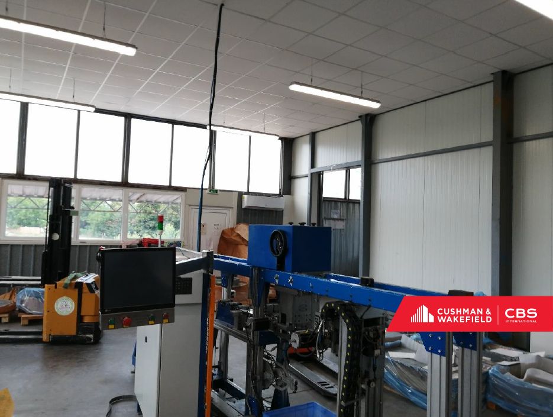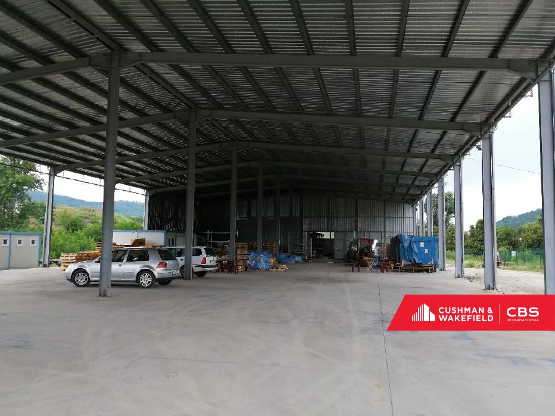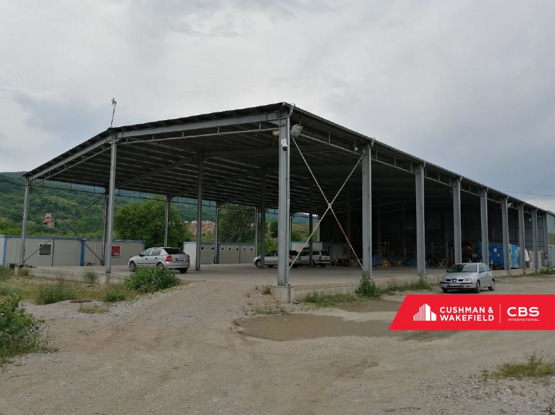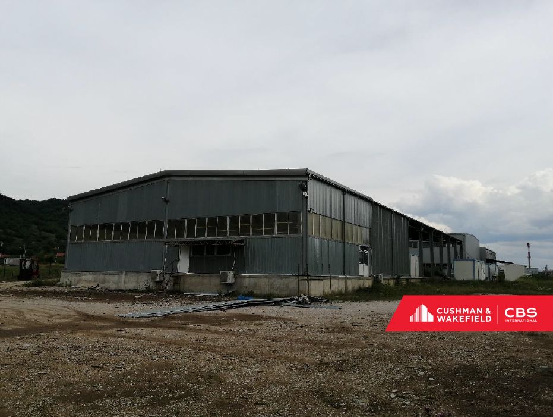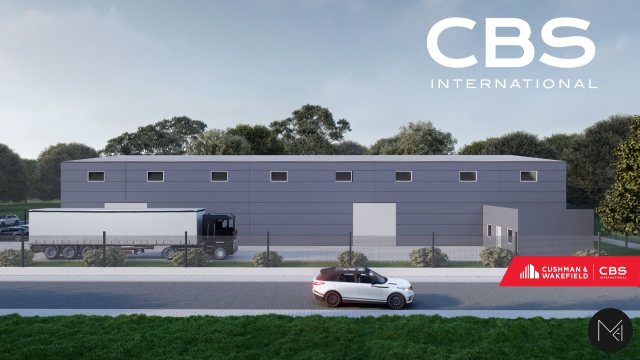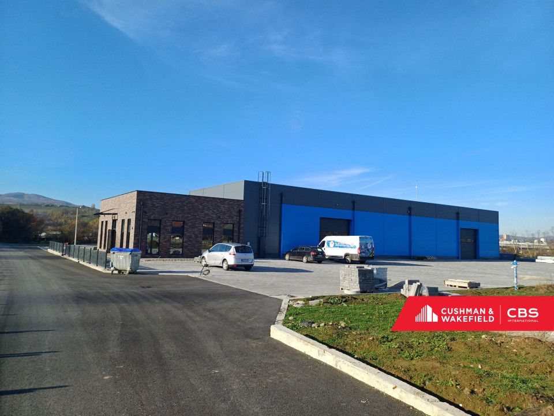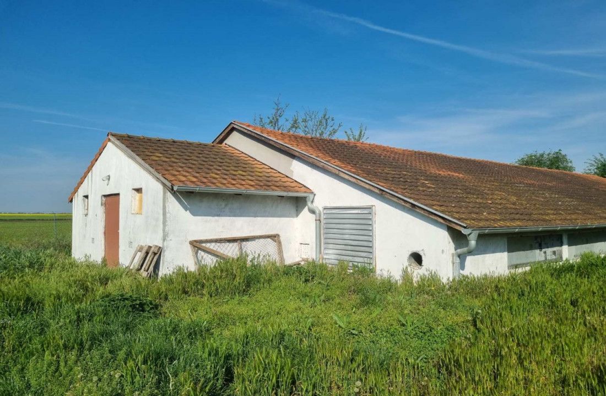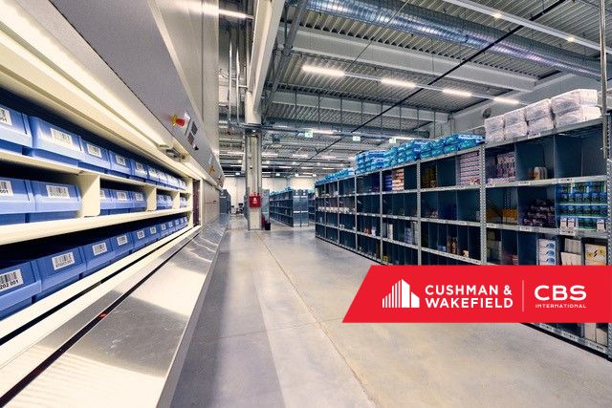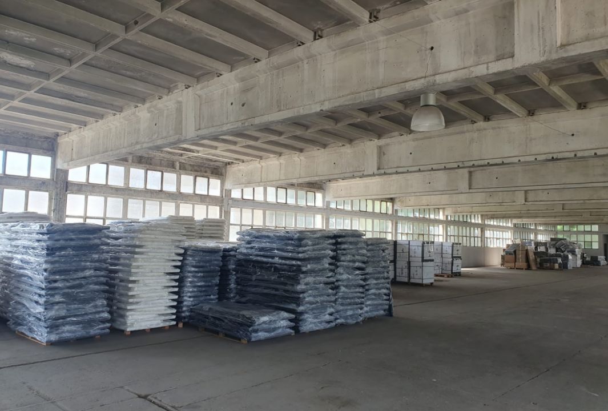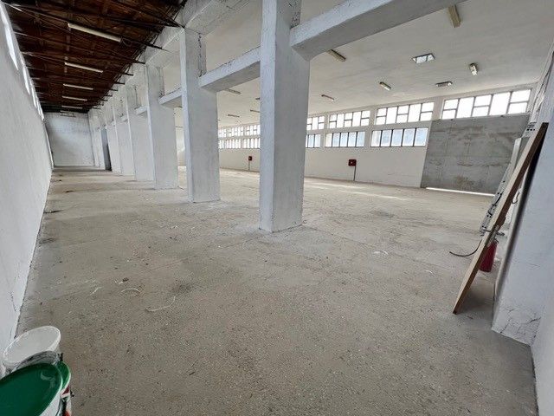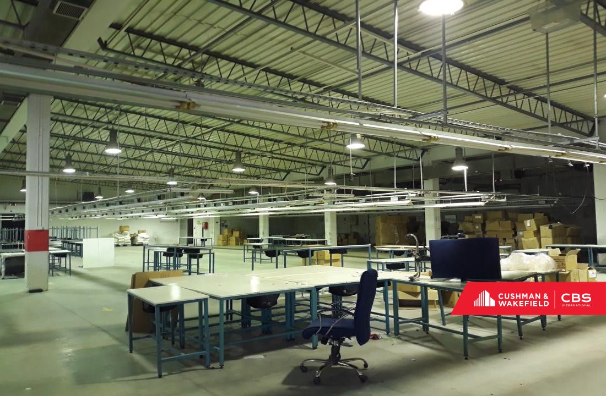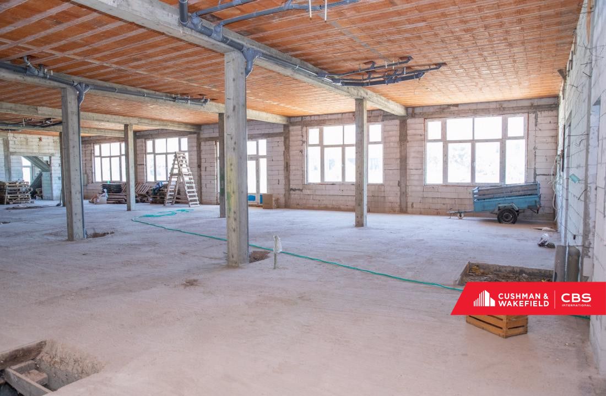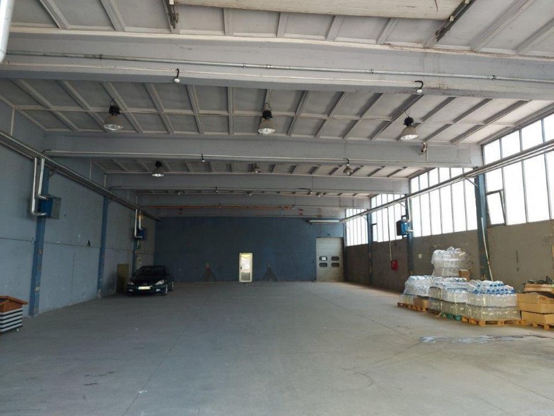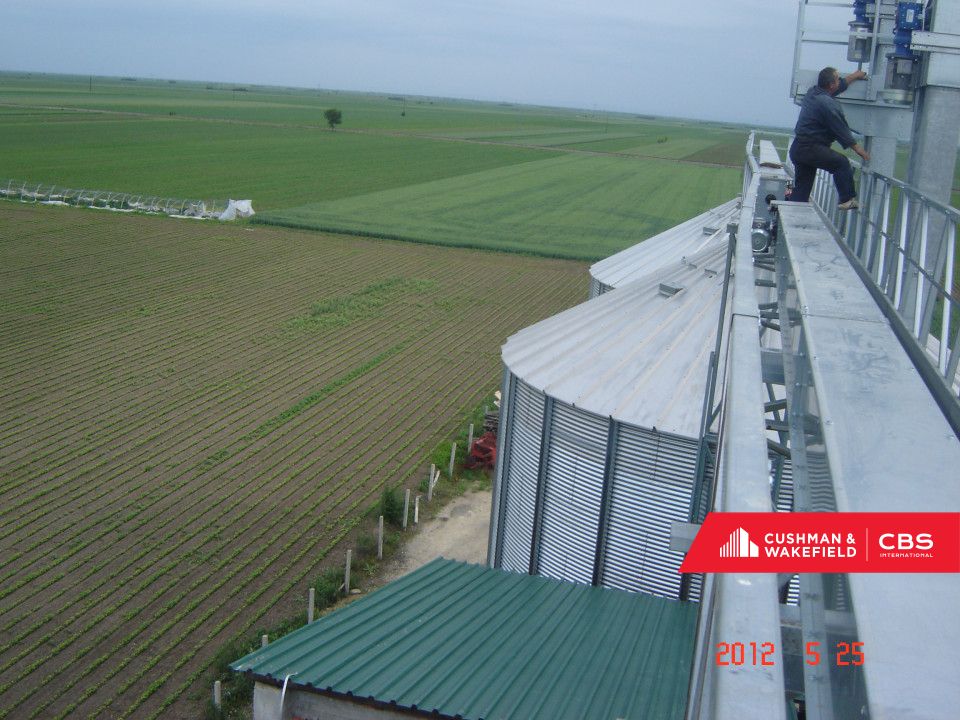| INDUSTRIAL
#34331
Property type:
INDUSTRIAL
Location:
Pirot
Size:
1489 sq m
Price
530000€
Property Description:
Property for sale in Pirot. The location of the property is in Pirot, a town that is the seat of the municipality of the same name as well as the Pirot district. The general traffic connection is good since Pirot is located along the E-80 highway, a road that is a branch of the pan-European corridor 10 that connects Central Europe with Southeastern Europe, Bulgaria, Greece and Turkey. The distance from the Gradina border crossing is around 30 km, the distance from Sofia is around 70 km, from Niš around 75 km, while Belgrade is around 300 km away. The connection to the E-80 highway is less than 1 km away. The specific location is in the northern part of the city, at the entrance towards Niš and Zaječar, within the industrial zone of the city of Pirot, i.e. the Free Zone. According to the data available from the Pirot Free Zone website, there are 67 trading and 19 manufacturing companies operating in the area of the Free Zone, employing around 6,000 workers. The location where the property is located is included in the Detailed Regulation Plan "Logistics Center Pirot". The property is the Building of the wood industry, furniture industry and paper production - a shed for the storage of wood. The building has a total gross/net surface of of 1,489 m2/1,467 m2, dimensions 60.6x24.6 m, ground level, and is essentially a canopy, part of which has a gross surface of 290 m2, in 2021, was repurposed into a production and warehouse facility for cutting and bending sheet metal. The facility was initially built in 2016. Next to the building, on the southeast side, there is a concrete plateau with an surface of around 280 sq. m (approximate dimensions 28.4 m x 9.8 m). In terms of construction, the canopy is placed on steel columns that are founded on an AB base plate that is raised in relation to the ground level. The roof is pitched, gabled, on a steel substructure with a TR sheet covering in the part that forms the canopy, while sandwich panels are placed above the reconstructed part of the building. The reconstructed part has walls with combined fillings - TR sheet and partly sandwich panels. The external doors in this part of the building as well as the windows are made of metal profiles, while the internal carpentry is PVC. The ceilings are suspended, made of drywall, Armstrong type. The building is equipped with all the necessary installations - electricity. energy, water (it also has a hydrant network), sewerage. Video surveillance is also installed. Heating/cooling of the closed part is done using a split air conditioner. The complex is surrounded by a transparent wire fence, while a sliding gate is installed at the entrance from the south side. The building is located on building plots with a total surface of around 16028 m2. Due to the proximity of the highway, the plots represent a significant potential for the construction of industrial facilities. The owner of the property is a legal entity. The asking sales price is: 530000€

