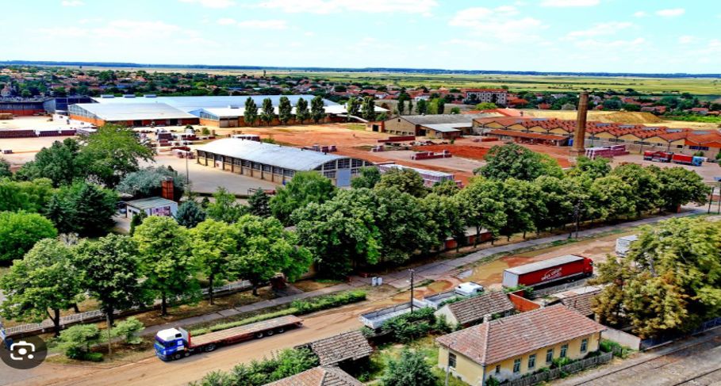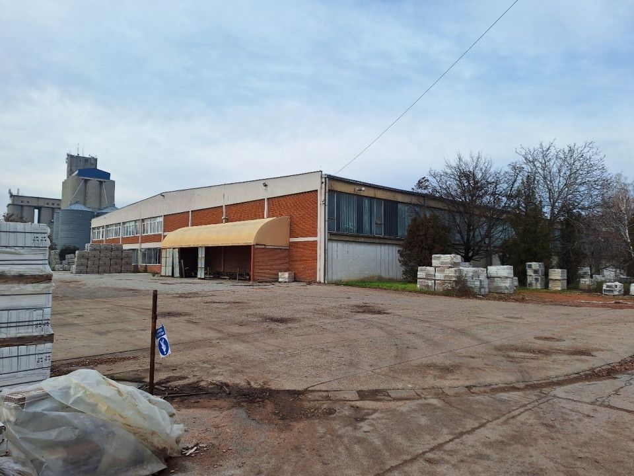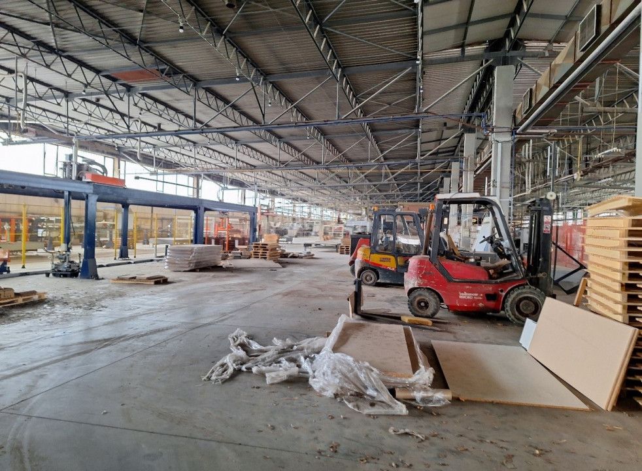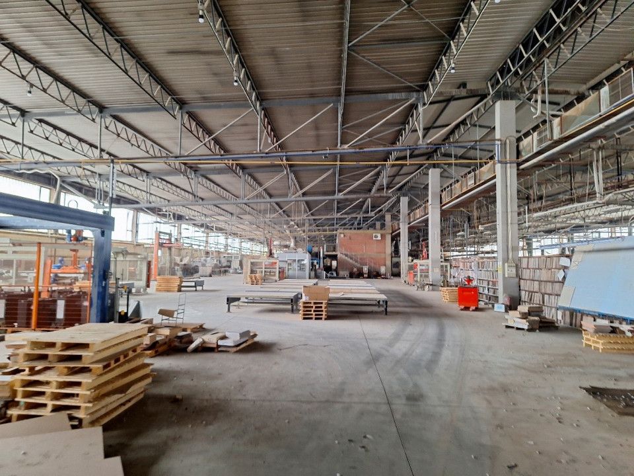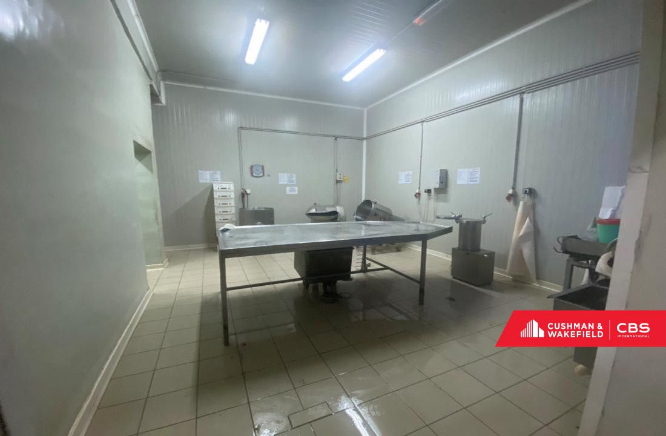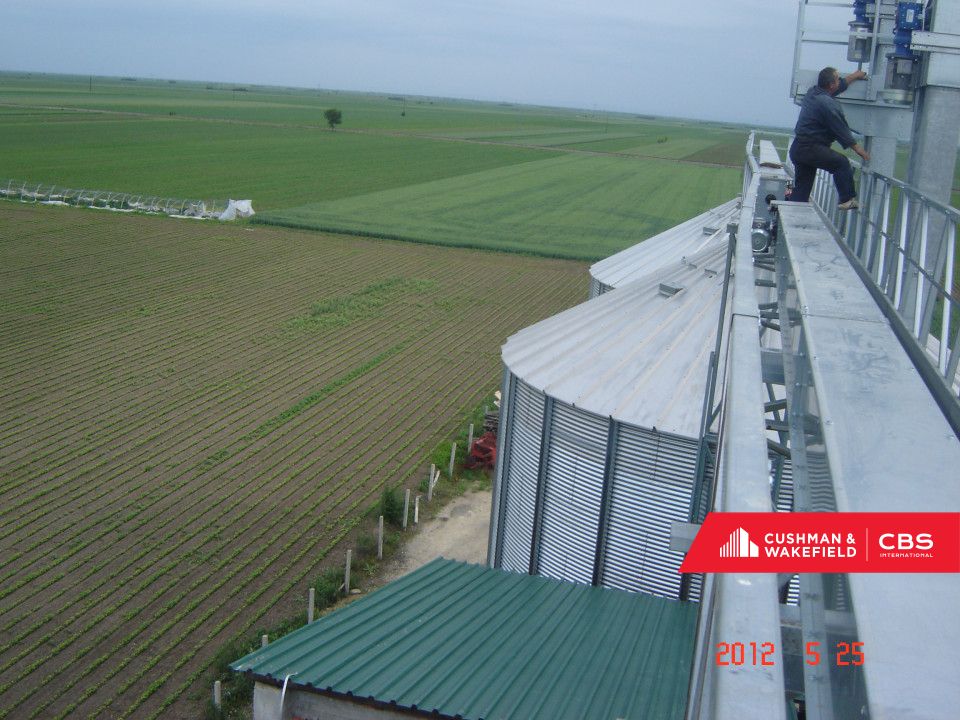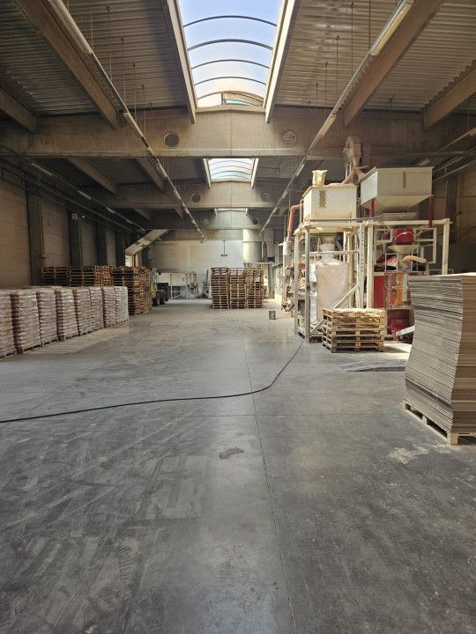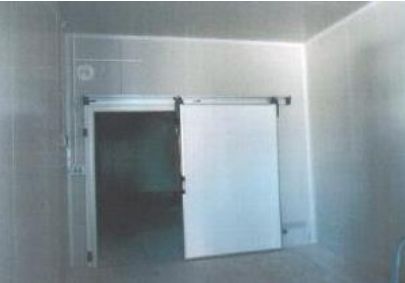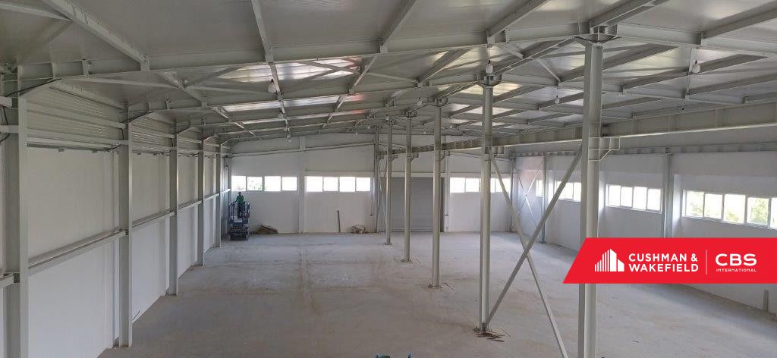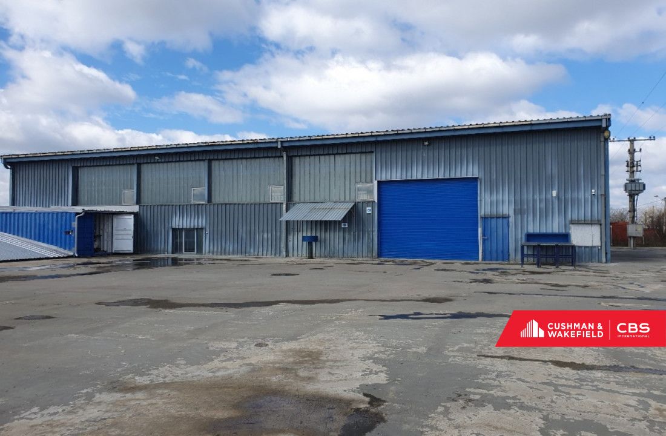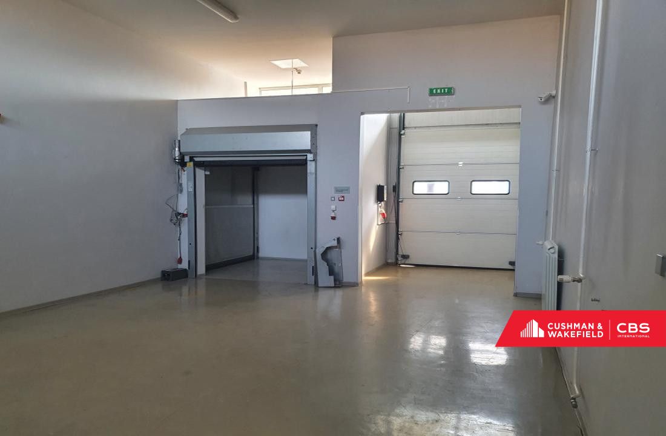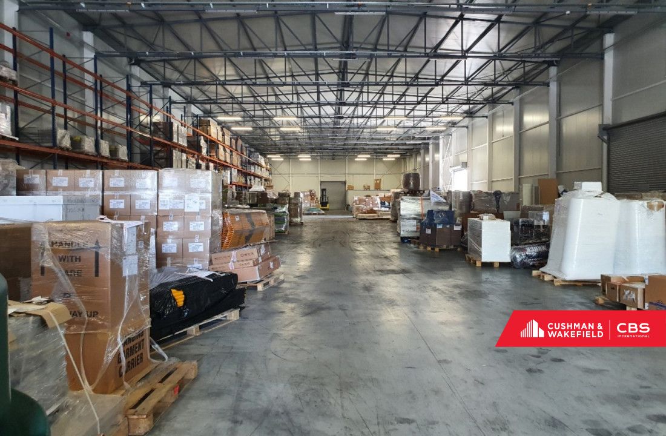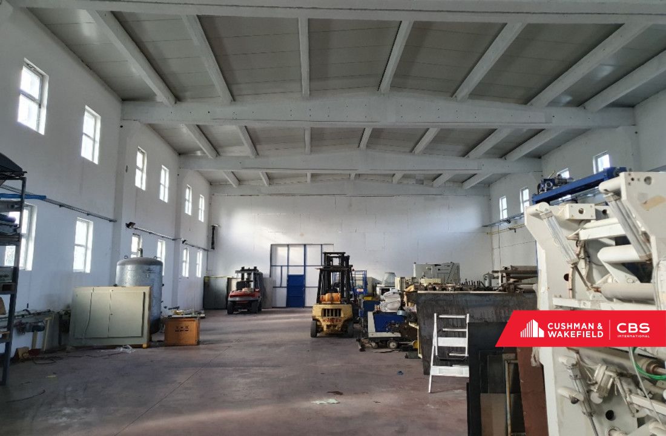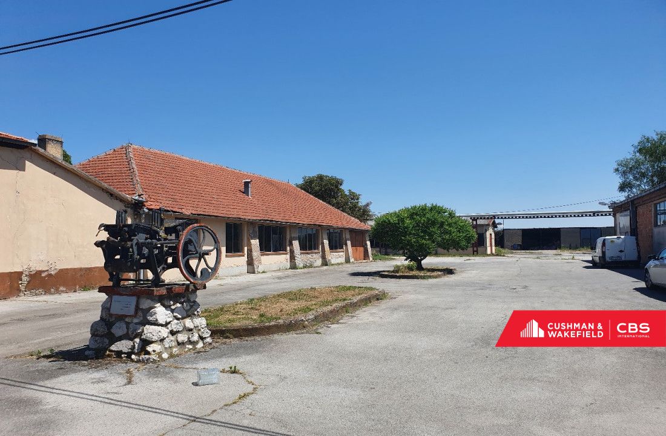| INDUSTRIAL
#35635
Property type:
INDUSTRIAL
Location:
Bečej
Size:
20224 sq m
Price
3800000€
Property Description:
The property - industrial complex in Novi Bečej, consisting of 17 registered buildings. Novi Bečej is a settlement with about 14,000 inhabitants in Central Banat, Vojvodina. The nearest larger city is Zrenjanin, about 30 km away, while Novi Sad is at a similar distance. The nearest connection to the E-75 highway is about 40 km away. The Kikinda – Novi Bečej – Zrenjanin railway also passes through the settlement.\nThe complex is located in the central working zone in the eastern part of the settlement, along road no. 117 Novi Bečej - Bašaid, near the intersection with the railway. Freight truck access is also possible from the northwestern side of the complex.\nThe subject industrial complex consists of the industrial facilities with the associated land. Polet Novi Becej has a significant and long history in the production of various types of ceramic tiles. The subject complex consists of 17 registered buildings with a total area of 20,224 m2 located on two cadastral plots. The total land area is 60,903 m2.\nThe production hall is the main building that extends along the entire length of the plot with a base area of 15,035 m2. In this building are located production lines where the main phases of the production process take place. The height of this building is on average about 6 m, determined by the transverse elements of the roof structure, with the height to the ridge being significantly higher.\nThis facility have significant width - (about 50 m), which extends unchanged in length about 200 m, after which a narrower part continues to the full length, which in one part is even about 280 m.\nThe large transverse grid between the central supporting columns contributes to the functionality and possibilities of using the space. The floor is concrete, with a high load-bearing capacity. In some parts there are additional reinforcements and stands for placing equipment.\nThe hall is equipped with all necessary installations – electricity, water, sewage, hydrant network, as well as installations related to specific needs – gas and compressed air installations, installation systems for hot air recovery between different production phases (in accordance with the natural technological process).\nOther facilities are of similar construction with lower technical specifications than the main hall, all in accordance with their purpose and role in the production process. The height of these facilities is on average up to 8 meters, with the exception of the facility (granulate preparation) which is specific for its height of as much as approximately 24 m in the highest part. Other additional facilitys on the eastern side are: central warehouse (with high to 4m) and a workshop (with high to 5.2m), while on their northern side are small warehouses.\nThe entire complex is in the function (it has all the production equipment for the production of ceramic tiles).

