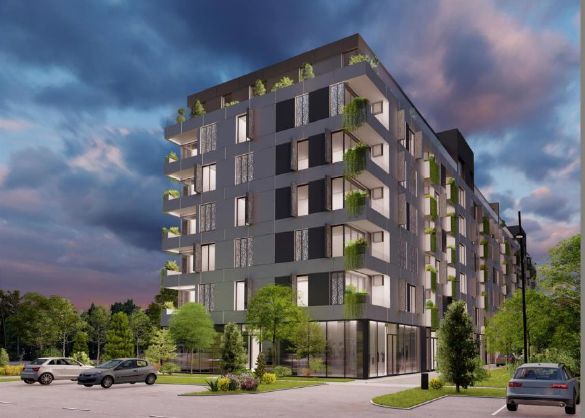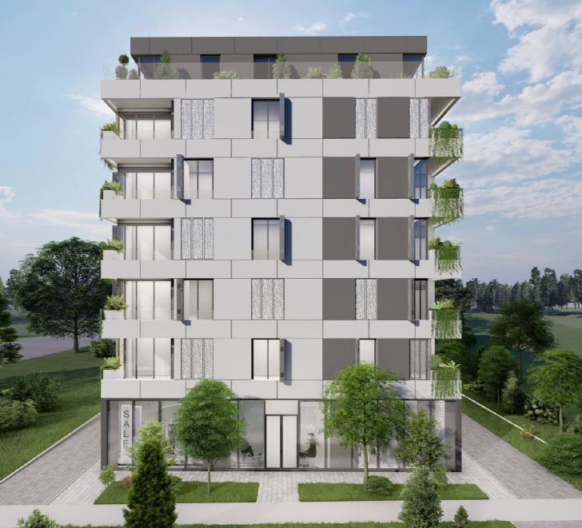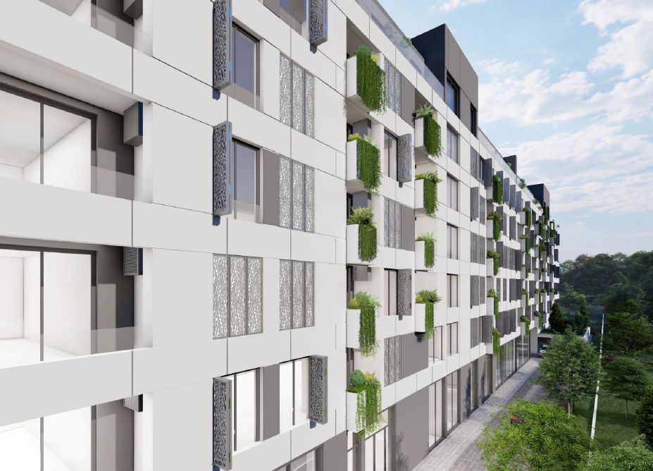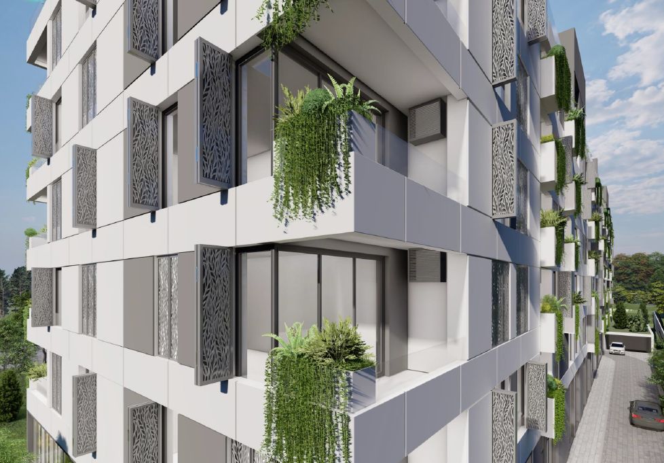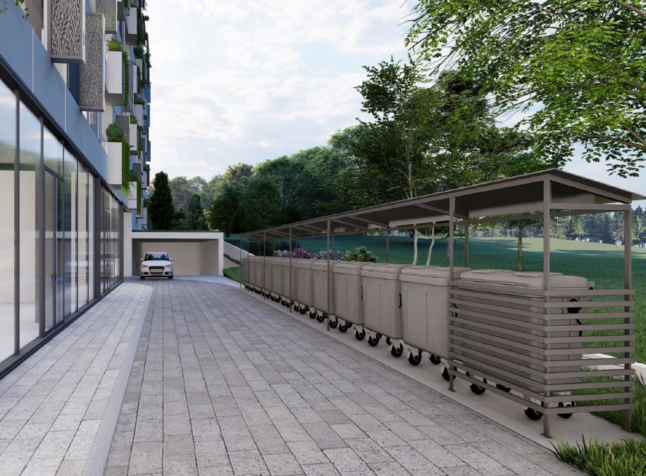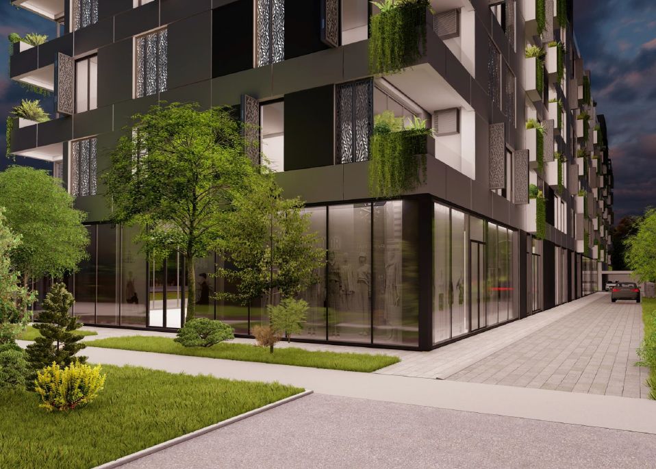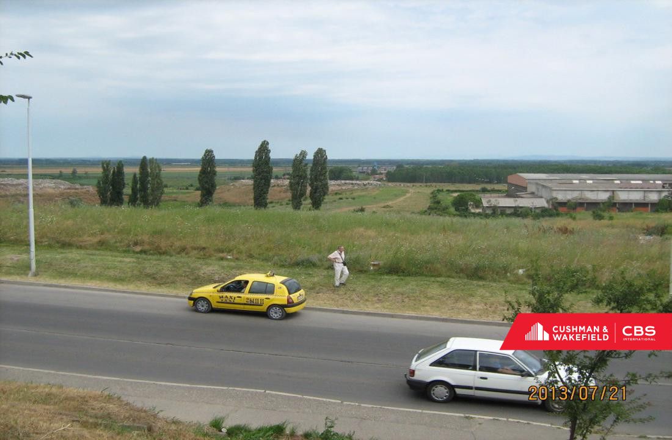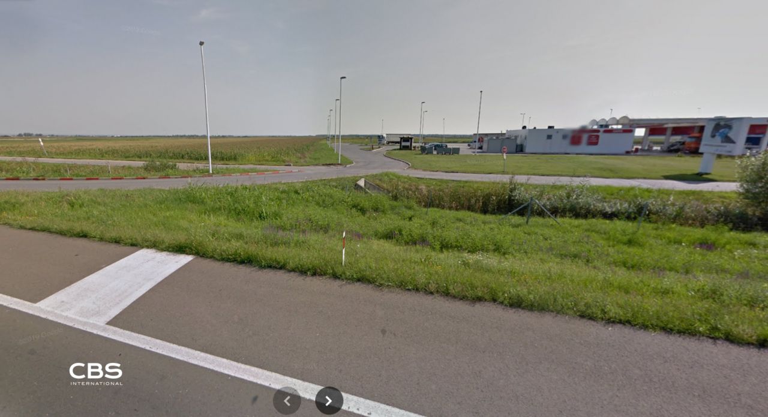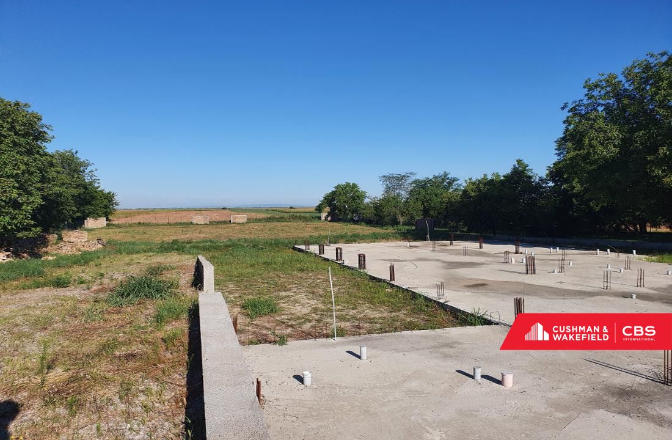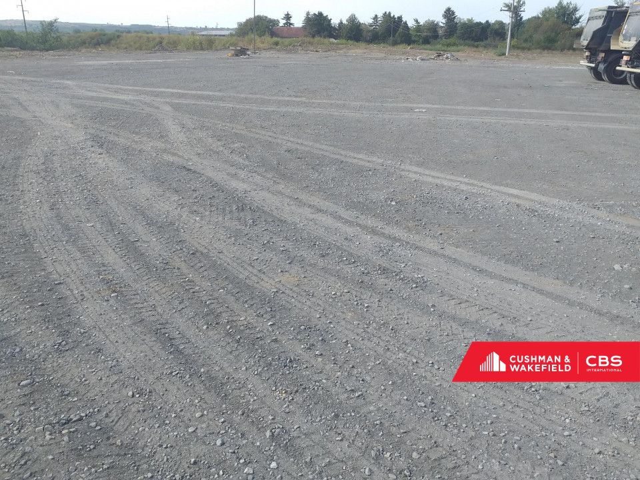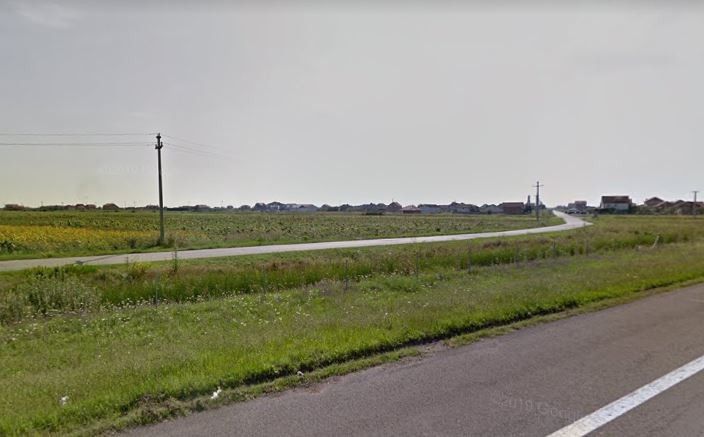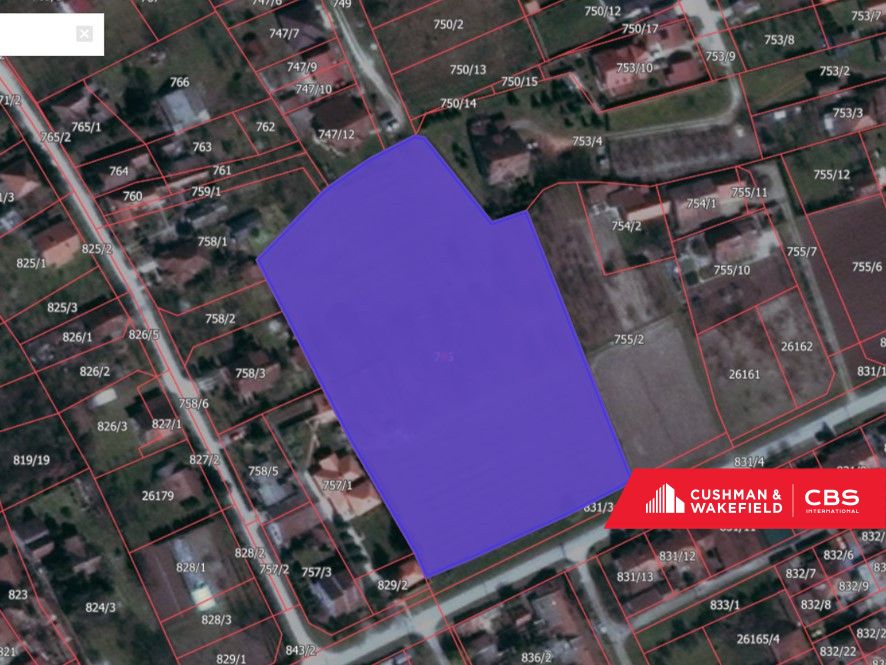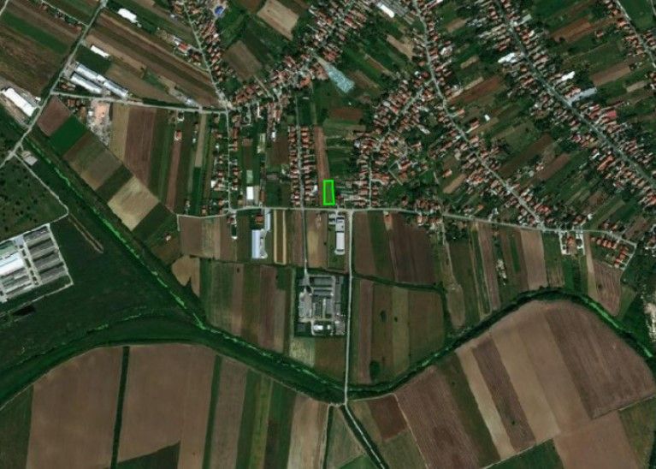For sale | LAND
#34349
Property type:
LAND
Location:
Beograd - Novi Beograd
Size:
3842 sq m
Price
7200000€
Property Description:
Investment project for sale. The Subject property is located in New Belgrade Municipality, in Tosin bunar Street. New Belgrade has witnessed the most intensive development in the recent years, in both the office and residential market segments. New Belgrade became major business district, where majority of modern office buildings are situated. In addition, two western style shopping centres are positioned in New Belgrade - Delta City and Usce Shopping Center. The closeness of Sava and Danube rivers makes New Belgrade even more attractive. The Subject property represents a development site, located in the northernmost part of New Belgrade, along Tosin bunar Street, Tosin Bunar street connects New Belgrade with Zemun Municipality and separates it from Bezanijska kosa settlement. The center of Zemun Municipality is only several minutes away by car. Zemun river promenade with many restaurants and cafés is within few kilometers as well as a Zemun green market. In terms of the retail offer, new LIDL supermarket is located in the vicinity. As for vehicular connections, Tosin bunar Street represents the main traffic artery connecting the subject location with the center of Zemun, E-75 highway and western parts of New Belgrade whilst the Mihajla Pupina Boulevard represents a direct connection to center of New Belgrade and old part of Belgrade, via Brankov bridge. Accessibility will be improved further with the completion of the Inner Semi-Ring Road which is designed to connect Block 53 in Bezanija area (Kvantas), along the south side of railway track in New Belgrade, across new Ada bridge, Vojvode Misica Boulevard, tunnel to Autokomanda and Pancevo bridge. The development site has a total surface of 3,842 sq m. The plot has regular rectangular shape on the terrain with slight denivelation. Dimensions are app. 120 meter in east-west direction and 30 meters in north-south direction. It benefits from direct frontage along Tosin bunar Street, in the length of 30 meters. Visibility from Tosin bunar Street as one of the main traffic arteries is therefore perceived as very good. As per available information the entire site is envisaged for development of large-scale mixed-use project, dominated by residential segment (app. 80%), followed by retail segment and business apartments. The building is designed with storey structure 3UGF+GF+5+Setback, consisted of two residential lamellas (L1 - A and L2 - B) with commercial area – retail units and business apartments and with common underground garage on three underground levels (UGF1, UGF2 and UGF3). Summary breakdown of project structure is given as follows: Residential area is Gross 10131 sq. m, Net 6874 sq. m, No. units 95, retail area Gross 1371 sq. m, Net 1195 sq. m, No unit 6, business apartments Gross 1523 sq. m, Net 952 sq, m, No. units 17. Underground garage Gross 7518 sq. m, 183 parking places. Total surface of projects is Gross 20545 sq. m. The owner is in the process of obtaining a building permit.

